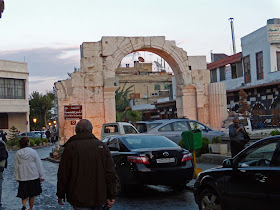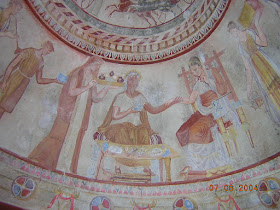In my opinion, there are other
and more urgent priorities in Bulgaria
than to stimulate tourism and archaeological projects, but the Deputy Prime Minister and Finance Minister apparently think otherwise. They have decided
to spend 3,5 million Leva (approx. 12,25 million Euros) on the entire project.
A share of 3,5 million Leva (approx. 1,75
million Euros) is allotted to boost tourism in the Valley of the Thracian Kings in the Kazanlak area and study
a Thracian tomb near the village
of Buzovgrad.
One million Leva will go towards archaeological studies, two millions towards
infrastructure, and 500,000 Leva to improving water supply and sanitation.
Bulgarian authorities hope that the Valley of the Thracian Kings will be added to
UNESCO’s list of protected cultural heritage since they plan to link ten
Thracian tombs together.

These Thracian tombs deserve much more
attention than they are getting presently, for they are so unique! Several
years ago, I had the opportunity to visit the Kazanlak Tomb, and I was very disappointed
to learn on the spot that I only would see a replica. The original tomb was
sealed off to protect it from outside influences; the inside air was kept at a
steady temperature to guarantee the highest possible conservation level. A very
understandable measure, of course, but utterly disappointing when you come all
the way to see a mere copy. I hope this new project will enable the curious
visitor to see part of the magnificent original wall paintings.
This was several years ago after visiting an exhibition about the
history of Bulgaria.
It was an overwhelming experience, and I remember how I stared at the map of Bulgaria in an
unsuccessful attempt to recognize any of the cities. All I could match with my memory
was the capital Sofia and the town of Plovdiv because this was ancient Philippopolis founded by Philip II of Macedonia. The country was bordered in
the north by Romania and in
the south by Greece.
Its eastern frontier touched the Black Sea,
that much I knew, but that was about all. The exhibited artifacts were
stunning, reaching back as far as 8,000 BC. This date was so abstract that I
thought I was walking in circles when I arrived at the showcases with pieces
from 800 BC! The artifacts showed such a high level of craftsmanship, an eye
for details, and delicate and intricate work of precious metals, wood, bone,
etc., that I was utterly baffled. I had no idea.
This led me to visit Bulgaria to know more of its
history, and one of the highlights for me obviously was Kazanlak, a city
founded in the 7th century BC by the Thracians with a unique tomb that was
discovered by chance in 1944 while digging around the Roman Baths built on top
of it. The word “kazan”
literally means “still,” very much like the stills used till recently in the
rose industry.
The Kazanlak Tomb, built during the 4th/3rd century BC,
was smaller than I expected and counted three separate rooms: the entrance
where the guests gathered for the funeral; a corridor with a pointed arched ceiling
that reminded me of Agamemnon’s
tomb although this one was painted; and finally the inner chamber where the
walls and the circular ceiling were covered with frescos as well. The quality
of these paintings clearly showed Greek influence yet executed conforming to
Thracian traditions, how amazing! A novelty in those days was the perspective
achieved by creating the light and shade effect.
The Thracians could take up to six wives, and
their favorite, generally the youngest one, was “allowed” to accompany her
husband to the hereafter – a definite honor. Depends upon your opinion, of
course. They considered that dying was a happy event because babies cried when
they came into this world, meaning that the place they just left must simply be
a better one. This is why the deceased is represented accompanied by his
favorite wife and several highly prized horses.
Evidently, there are many more tombs to visit,
like the one of Buzovgrad
mentioned above but also, I suppose, many others. The ones coming to my mind are
the Ostrusha Tumulus
near Shipka
that counted six rooms. Also, the still sealed As mentioned before, a few
remarkable tombs definitely deserve close attention. However, the Kazanlak
Tomb is understandably closed to the public, who can visit
a substitute replica next door. from the 5th century BC. It
contained a stunning massive gold vial in the shape of a gold mask like those
discovered in Mycenae and Macedonia.
However, this one was made from a much thicker sheet of gold. Finally, the Kosmatka Tumulus contained a splendid
temple with an impressive façade where King Seuthes III, the founder of Seuthopolis, was buried
in the early 3rd century BC. His magnificent head made of bronze shows a
good-looking man, inspiring intelligence and nobility, indeed not the traits of
a barbarian as one might think.
In fact, I can’t wait till these unique tombs
and tumuli are entirely made accessible to the public, another priority to put
on my list!






















